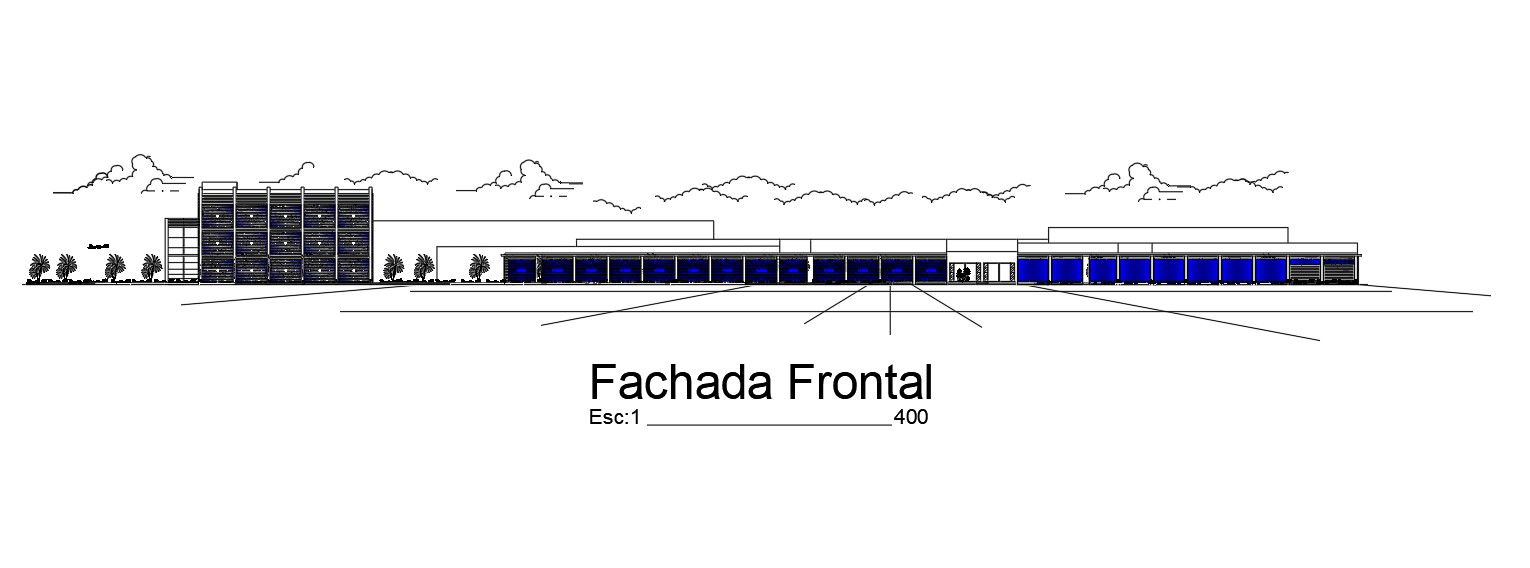Commercial building elevation design provided in this AutoCAD file | Download 2d AutoCAD drawing file.
Description
Commercial building elevation design provided in this AutoCAD file. this file consists of elevation with detail of a door detail and drawing made by 1:400 scale backyard detail given in this file. this can be used by architects and engineers. Thanks for downloading the file and another CAD program from the cadbull.com website. Download 2d AutoCAD drawing file.
Uploaded by:
